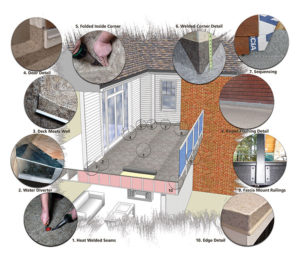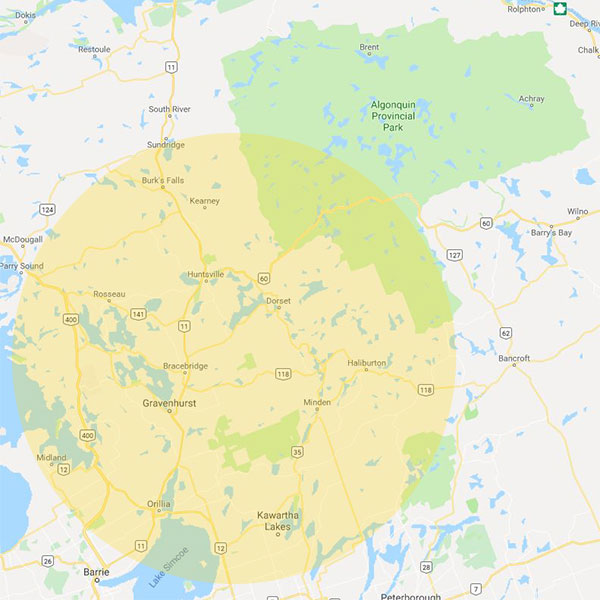BIM & CAD Drawings
BIM models and CAD drawings for Duradek PVC waterproof membranes are available to assist you in designing and specifying Duradek for your deck, balcony, and flat roof deck projects.
If you access this content regularly, we recommend you occasionally clear your browser history and refresh the page to be sure you are accessing the most current information.
Note: As a supplier of finished product only, Central Ontario Duradek does not assume responsibility for errors in design, engineering, or dimensions. The architect, engineer, specifier, contractor or owners’ representative must verify all dimensions, sizes, and suitability of details, and are in accordance with governing building codes.
CAD Drawings:
Collection of all 46 Duradek Detail Drawings
Duradek Detail Drawings: Outside Perimeters
- Outside Perimeter Detail OS-01 – PVC Clip
- Outside Perimeter Detail OS-02 – “L” Trim
- Outside Perimeter Detail OS-03 – PVC Coated Metal Flashing
- Outside Perimeter Detail OS-04 – PVC Metal C/W Trim
- Outside Perimeter Detail OS-05 – Plywood Fascia
- Outside Perimeter Detail OS-06 – Concrete Fascia
- Outside Perimeter Detail OS-07 – Radius Fascia
- Outside Perimeter Detail OS-08 – Verge at Steep Roofing
- Outside Perimeter Detail OS-09 – Deck/Wall Intersection
- Outside Perimeter Detail OS-10 – Water Diverters (optional)
- Outside Perimeter Detail OS-11 – Wood Curb
- Outside Perimeter Detail OS-12 – Free Standing Wall
- Outside Perimeter Detail OS-13 – Cantilevered Fascia
- Outside Perimeter Detail OS-14 – Deck Masonry Wall Intersection
- Outside Perimeter Detail OS-15 – ANSI/SPRI ES-1 Design
- Outside Perimeter Detail OS-16 – Curb Tie-In to Membrane
Duradek Detail Drawings – Inside Perimeters
- Inside Perimeter Detail IS-01 – ‘L’-Trim
- Inside Perimeter Detail IS-01-alt-A – Acrylic Latex Adhesive @ field area of membrane
- Inside Perimeter Detail IS-01-alt-B – Contact Adhesive @ field area of membrane
- Inside Perimeter Detail IS-02 – Deep Profile Cladding
- Inside Perimeter Detail IS-03 – Raised Door
- Inside Perimeter Detail IS-04 – Accessible Door
- Inside Perimeter Detail IS-05 – Reglet Flashing
- Inside Perimeter Detail IS-06 – Through Wall Flashing
- Inside Perimeter Detail IS-07 – Tie Into Existing Membrane
- Inside Perimeter Detail IS-08 – Removable Trim Board Detail
- Inside Perimeter Detail IS-09 – Door Detail
- Inside Perimeter Detail IS-10 – Tie-In to Steep Roof
- Inside Perimeter Detail IS-11 – EIFS with Raised Trim
- Inside Perimeter Detail IS-12 – EIFS with Removable Trim
Duradek Detail Drawings – Over Non-Habitable Living Space (Not Governed by Building Codes)
- Non-habitable NH-01 – “L” Trim Flashing
- Non-habitable NH-02 – Gum Pocket Flashing
- Non-habitable NH-03 – Wall Water Cut-off
- Non-habitable NH-04 – Concrete Slab Water Cutoff
- Non-habitable NH-05 – Metal Post
- Non-habitable NH-06 – Wood or Metal Post
- Non-habitable NH-07 – Flush Door Sill
- Non-habitable NH-08 – Raised Door Sill
- Non-habitable NH-09 – Rainwater Leader (RWL) Thru Deck
Duradek Detail Drawings – Drains
- Drain Detail DR-01 – “WDD-1” Deck Drain
- Drain Detail DR-02 – PVC Coated Deck Drain
- Drain Detail DR-02-alt-A – Aluminum Deck Drains
- Drain Detail DR-02-alt-B – PVC Coated Deck Drains
- Drain Detail DR-03 – PVC Coated Box Scupper
- Drain Detail DR-04 – PVC Coated Overflow
- Drain Detail DR-05 – Concrete Drain with Surface Membrane Clamp
It’s all in the Details…
When it comes to successful deck or roof deck waterproofing, it’s all about the details. For an overview of some of the waterproofing details our installers are trained for, view or print this convenient graphic summary.


