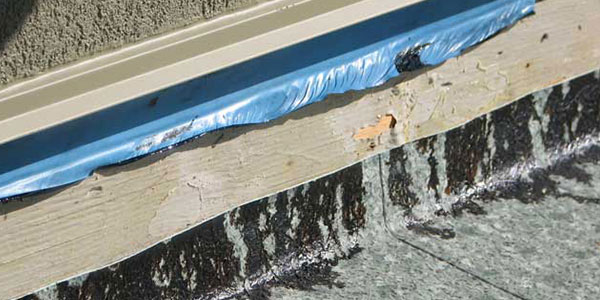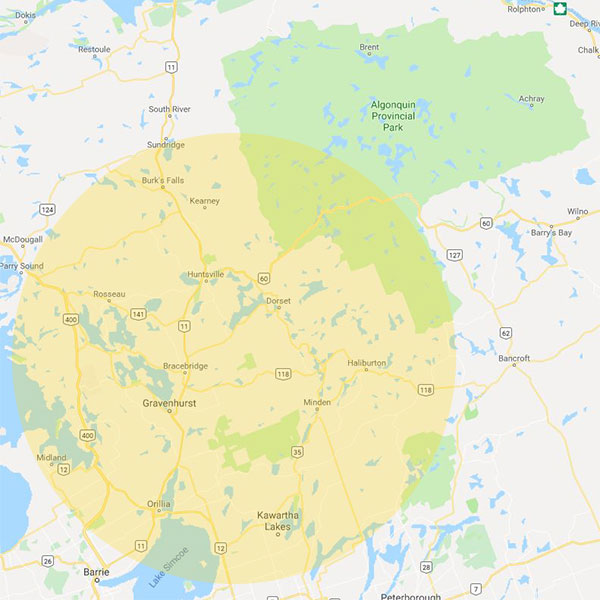Important Considerations the Builder Needs to Know to
Prepare for a Duradek Vinyl Installation
Best Practice Guide for Builders
A construction site can be a buzzing hub of activity with various sub-trades working with each other, around each other, and sometimes on top of each other.
Whether your job site is a complex, multi-residential new build or a simple waterproof resurfacing on a residential deck, there are some important installation considerations you should be aware of for a successful Duradek installation.
Please review the information below and download this handy Best Practice Guide for Builders for reference on your project. Contact an authorized Central Ontario Duradek Installer/Applicator for the required information.
Subsurface
The better the surface, the better finished outdoor flooring we can give you. A properly prepared surface like sanded (untreated) plywood or cement board will give the best-finished surface possible. As a rule, 1/4” x 3/8″ plywood will warp due to absorption of moisture from the atmosphere. We recommend 5/8” T&G untreated plywood or 1/2” cement board for the flattest possible subsurface for your vinyl deck covering. Please visit our Substrate and Edge Trims page for detailed information on preparing the surface for a Duradek installation.
Slope
Penetrations
All penetrations (posts, pillars) must be sealed to prevent water from entering under the vinyl. All wood posts or pillars will eventually crack and give access for water to get under the vinyl covering and into the subsurface. Caulking and regular inspections are required. To completely waterproof a vinyl deck that has posts, either fasten the posts to the fascia of the building, or completely cover surface mounted posts with a waterproof membrane and clad. When fastening metal rails or posts to a vinyl deck surface, all pilot holes should be filled with a sealant before screws are inserted.
Compatibility

Seaming
The strength of the Duradek system is the method we use to weld the vinyl sheets together. The vinyl is installed with a 3/4” overlapped, heat welded seam which can be handled one of two ways.
- A slightly raised seam where the overlap occurs, or
- A level seam if your installer routers a channel for the overlap to lay in.

